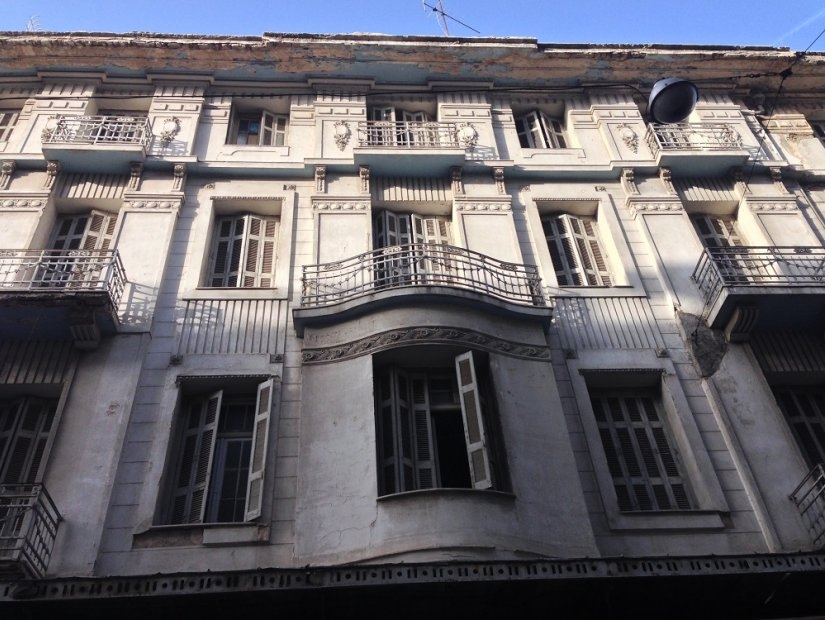Blog
Art Nouveau Style Buildings in Istanbul
Art Nouveau Style Buildings in Istanbul
Historian Cemal Kafadar uses “between two worlds" to describe these lands because the people living in these lands have neither fully adopted western values nor been able to break away from the eastern world. Architecture comes first among the areas where Western values and traditional values are blended. The modernization movement in Ottoman Empire, which began in the late 18th century, manifests itself, especially in the architectural field.
The art nouveau pattern, which means new art in French, is called the understanding that flowers, folds, and stained glass are often used. It is possible to see the traces of this trend in Istanbul, especially in Besiktas, Adalar, and Kadıköy, starting from the Beyoğlu region. The Italian architect Raimondo D'Acorno brought this movement to Istanbul. Unlike houses built in classical style, art nouveau-style structures are outward-facing, with balconies and large windows. So, what are the main art nouveau-style buildings in Istanbul?
Botter Apartments
It was built between 1900 and 1901 by architect Raimondo D'Acorno for Dutch fashion designer Jean Botter, who wanted to start fashion houses that were very common in Europe. Botter used the ground floor of the 7-floors building as a fashion house and workshop. The upper floors are places where family members live. On the exterior part of the apartment, there are flower figures, borders with plant motifs, and stained glass. It is the second building in Istanbul after the Pera Palas hotel with an elevator.
Ahmet Ratip Pasha Pavilion
Kemaleddin Bey is the architect of the mansion in Acıbadem, Istanbul. Floral carvings of the 54 rooms of the mansion were made by artists of the period. The structure, which used valuable crystals on the stair railings, was allocated to the Ministry of Education after the declaration of the Second Legitimacy.
Huber Pavilion
The building, which is now used as the Presidential Office of Work, was built by the Huber brothers, representatives of the German companies Mauser and Krupp. After their return to Germany, the Egyptian princess stayed at Huber Pavilion. In turn, they donated this building to the French Notre Dame de Sion School in 1932. After years of neglect, the building was nationalized in 1985 and allocated to the Turkish Presidency.
Tiraje Dikmen Villa
Mikael Nurican is the architect of the art nouveau-style villa. The building, which was completed in 1914, was built for Cafer Fahri Dikmen, one of the directors of Anadolu Club. It was later used by his daughter, Tiraje Dikmen, who later would settle in France.


